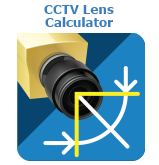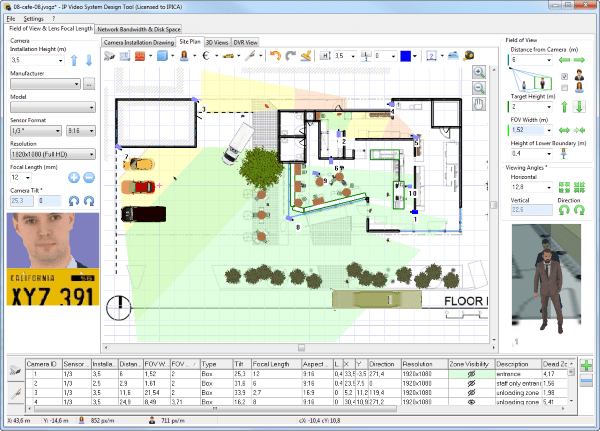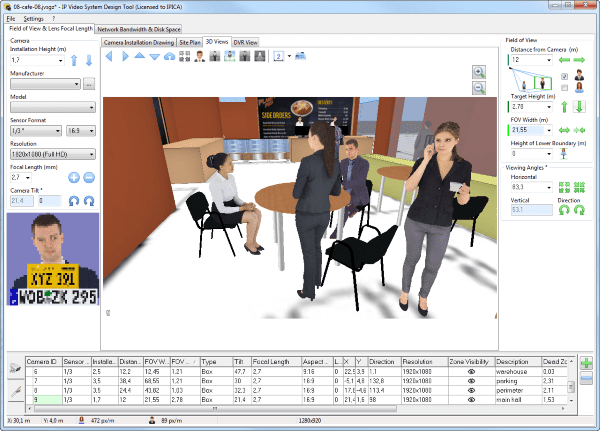CAD (Computer Aided Design) and CAE (Computer Aided Engineering) software is used widely in all areas of engineering. IP Video System Design Tool is an easy, intuitive and versatile CAD program for CCTV and IP Video surveillance system design.
Our CAD program offers 2D and 3D modeling of video surveillance systems and helps the designer to find optimal places for security cameras on the site plan, check coverage of all cameras, choose proper camera lens, and get estimations of required hard drive storage space and network bandwidth for IP cameras. The user can draw or import a site/floor plan in BMP/JPEG/PNG/PDF/DWG format and then place test 3D objects like cars or men and obstacles like walls and buildings to visualize what the security system operator will see on his/her CCTV monitors.
IP Video System Design Tool is widely used as video surveillance CAD software by security system designers, installers, network administrators and DIYers from more than 120 countries.
Our CAD for CCTV lets the user:
- Switch between two-dimensional (2D) site plan or floor plan and three-dimensional (3D) views.
- Change any parameter of a security camera: When one parameter changes, related parameters are automatically recalculated.
- Zoom in / Zoom out the site plan with mouse wheel for close-up and distant views.
- Rotate cameras, change camera height to view them from different perspectives.
- See the result in a small 3D preview window and in a large 3D view window (3D view tab).
- Get estimations of required HDD storage space for different compression and recording options.
- Export two-dimensional (2D ) camera layout, 3D mockups and tables to other software to prepare video surveillance project documentation.
We developed our software to be as easy to use as other popular software packages used by security systems engineers like MS Visio or AutoCAD. Our users choose our program because it is an extremely intuitive application which did not
require the users to have any previous experience with CAD type software.
No special PC hardware is required for JVSG computer aided design software. However, in case if you plan to import large site plan/floor plan images or work with large CCTV layouts it is recommended to use a discrete graphics card from ATI or NVidia GeForce with more than 3 GB or RAM.
Please feel free to download a trial version and check out the user comments .
As an alternative for simple calculations you can use our free online lens calculator.








